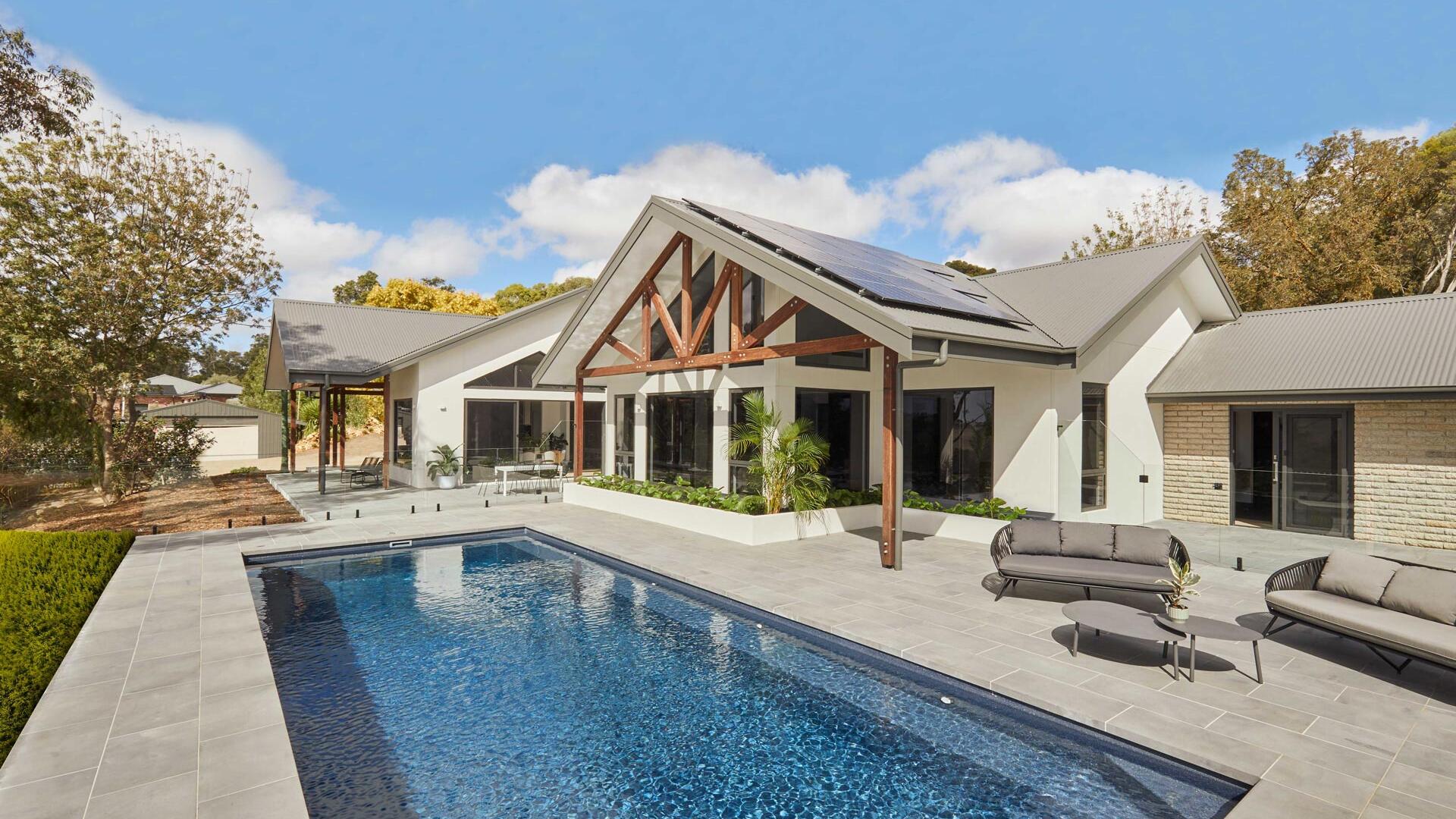Kelly and Gavin’s Home
Set on over two hectares of rolling farmland just 15 minutes from Geelong’s CBD, this home in Waurn Ponds offers a rare intersection of rural calm and urban proximity. Originally a 1970s cream brick house with a fragmented floor plan and modest architectural appeal, the property now stands transformed, reimagined through a collaborative process between architect, builder, and client.
Designed by RUBI Architects and brought to life by Fox Building Group, the project was guided from the earliest stages by a commitment to both design clarity and construction excellence. A series of detailed 3D renders was instrumental in shaping the outcome, helping the clients visualise the transformation from the outset, while serving as a touchstone for all involved throughout the build. From finishes to form, every decision was made with purpose.
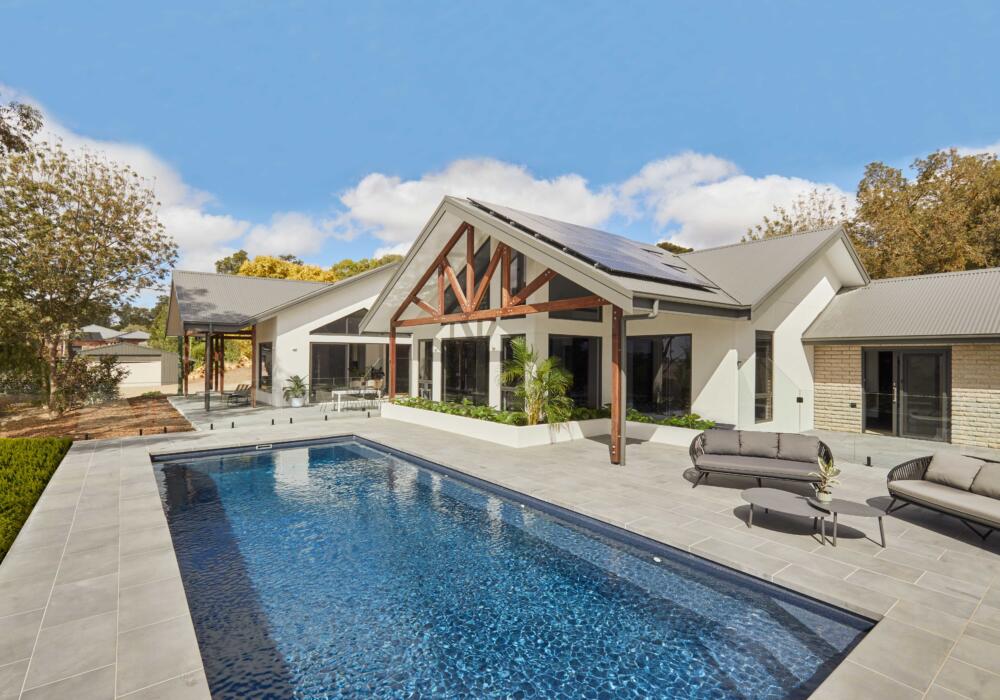
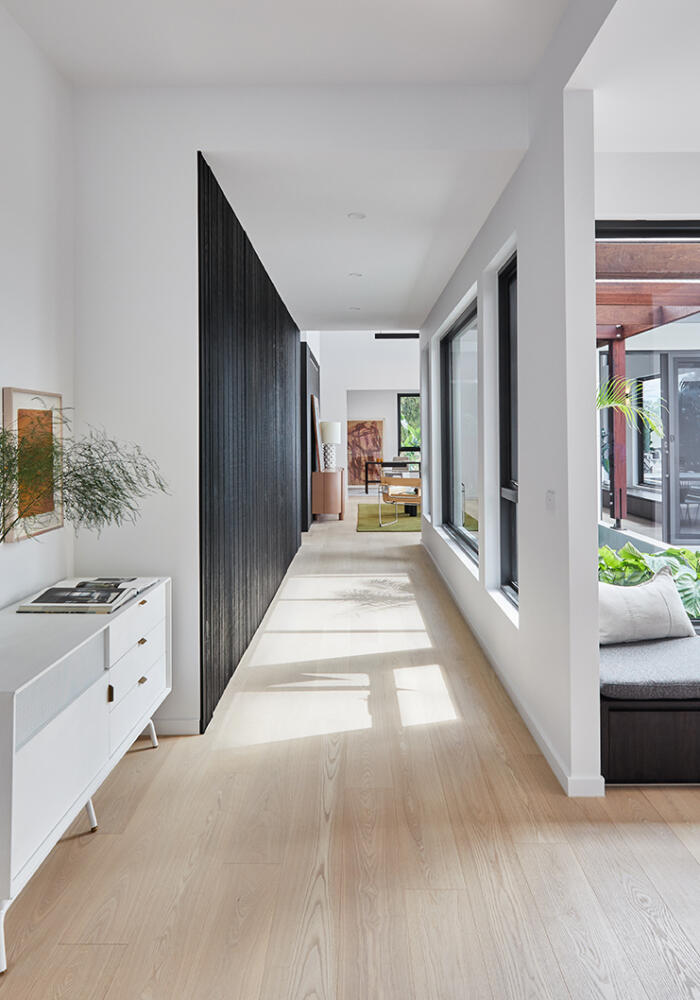
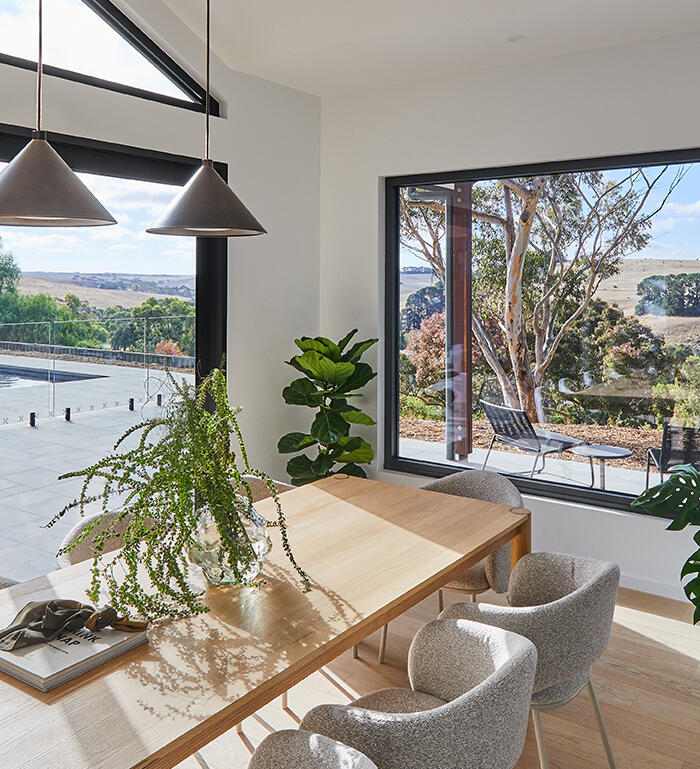
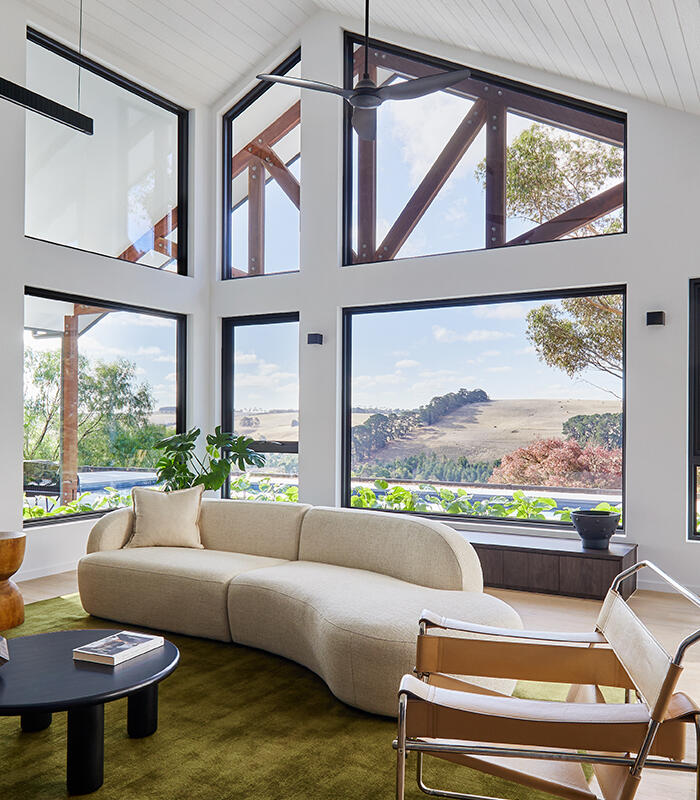
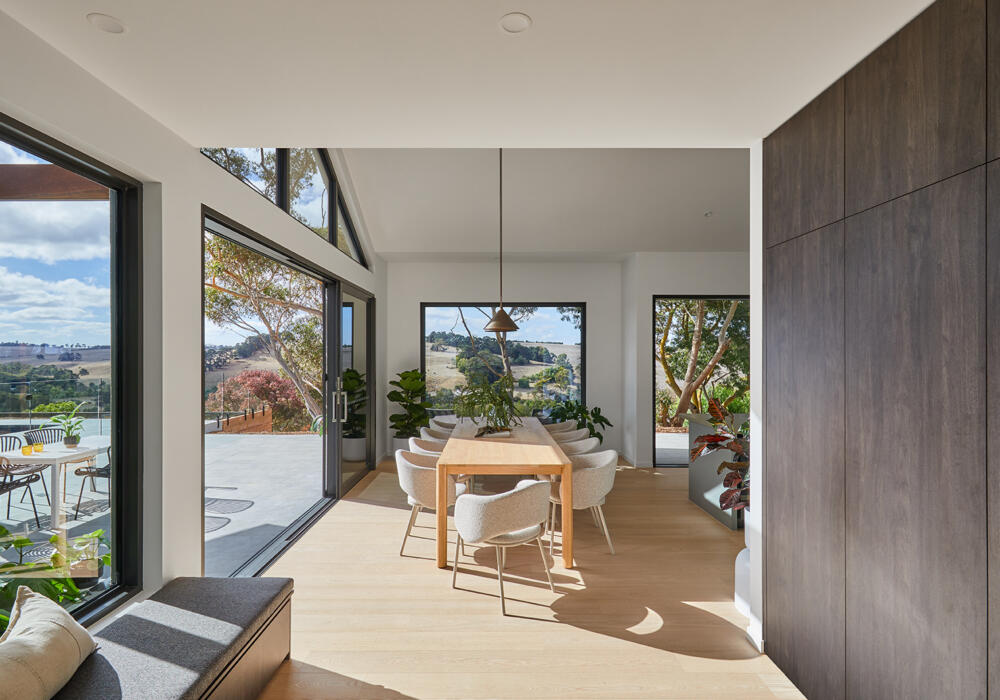
The renovation focused on unifying internal spaces to better connect with the expansive landscape. Previously isolated rooms have been opened up—living, dining and kitchen now flow as a cohesive whole, anchored by large windows and built-in window seats along the northern elevation that take full advantage of views across the hills. A new home office, once enclosed and disconnected, now connects to the swimming pool and spa through generous glazing. An internal garden brings light and life to the heart of the home, subtly blurring the boundary between inside and out.
At the rear, the original cream brickwork has been retained and integrated into the new composition. Meanwhile, the front façade was given a contemporary expression—smooth rendered masonry creating a striking sense of arrival. Timber pergolas wrap the house, filtering light and softening the edges, while timber-lined ceilings and exposed trusses bring texture and warmth to the interiors.
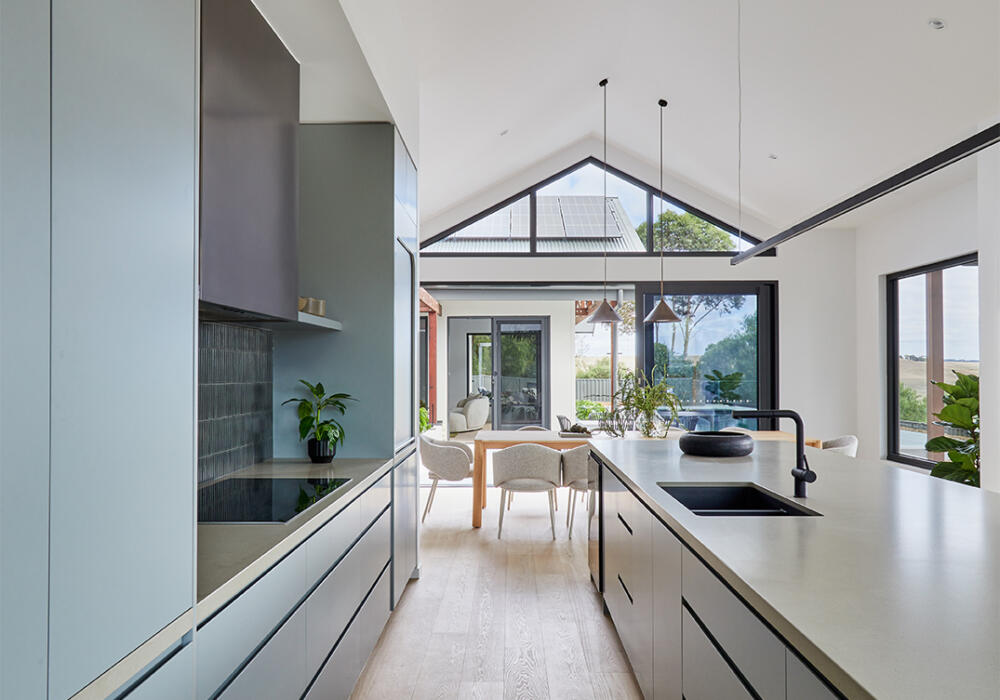
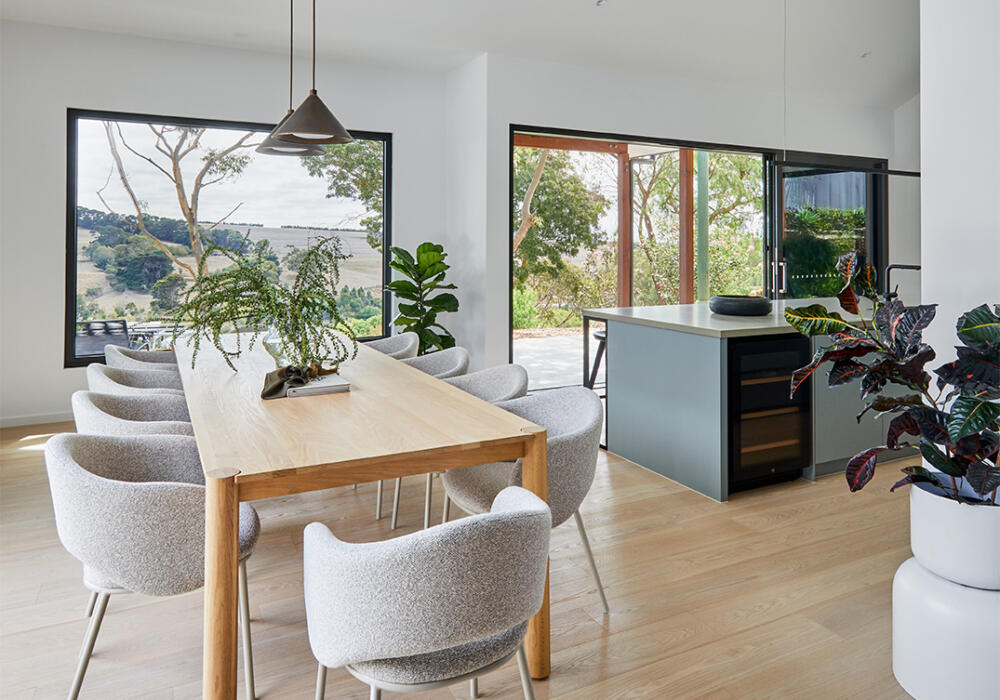
The kitchen was relocated to the sunlit northern side, while the former kitchen was repurposed into a highly functional mudroom and laundry. A detached fifth bedroom with ensuite allows extended family from New Zealand to stay in comfort and privacy.

Completed in March 2025, this project exemplifies Fox Building Group’s expertise in high-end residential construction, with a focus on craftsmanship, collaboration, and delivering architecturally driven homes of exceptional quality. The result is a bespoke rural residence that balances modern Australian living with understated elegance—an authentic, refined sanctuary built to endure.
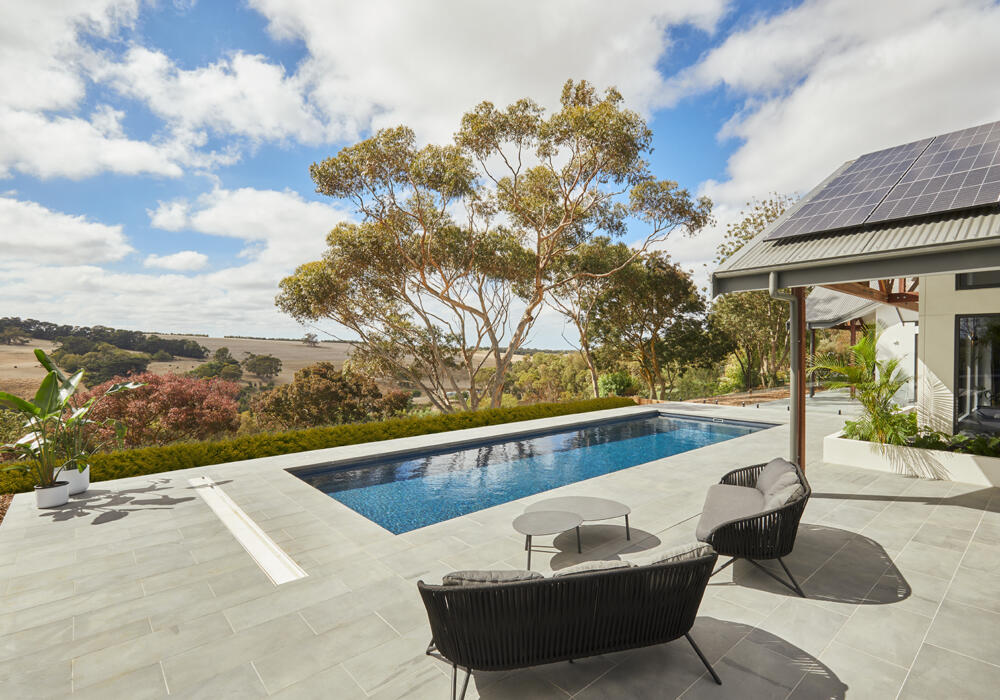
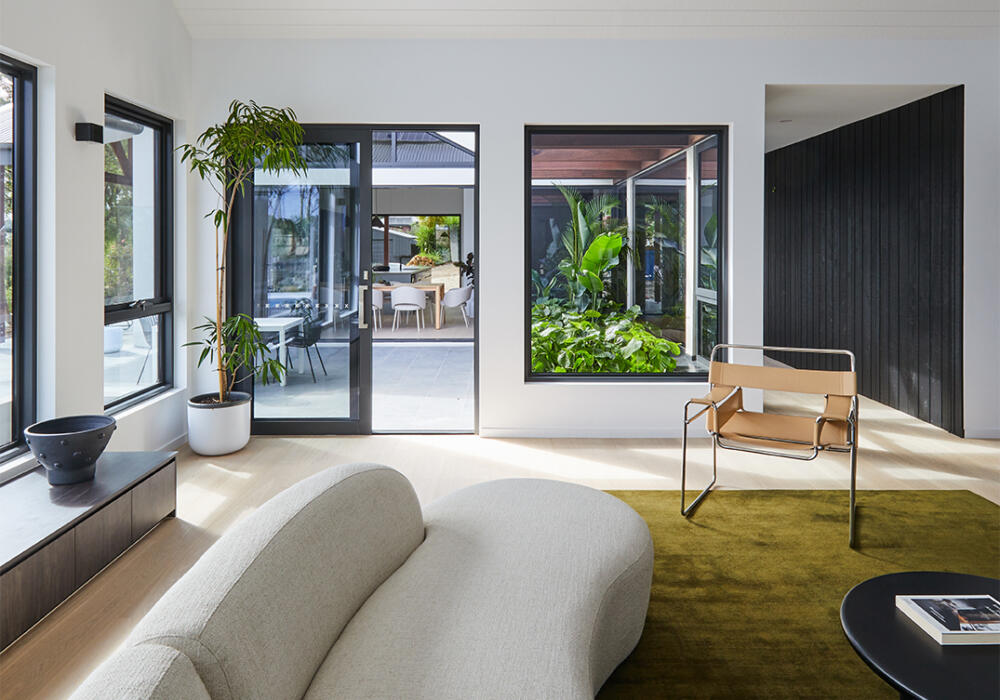
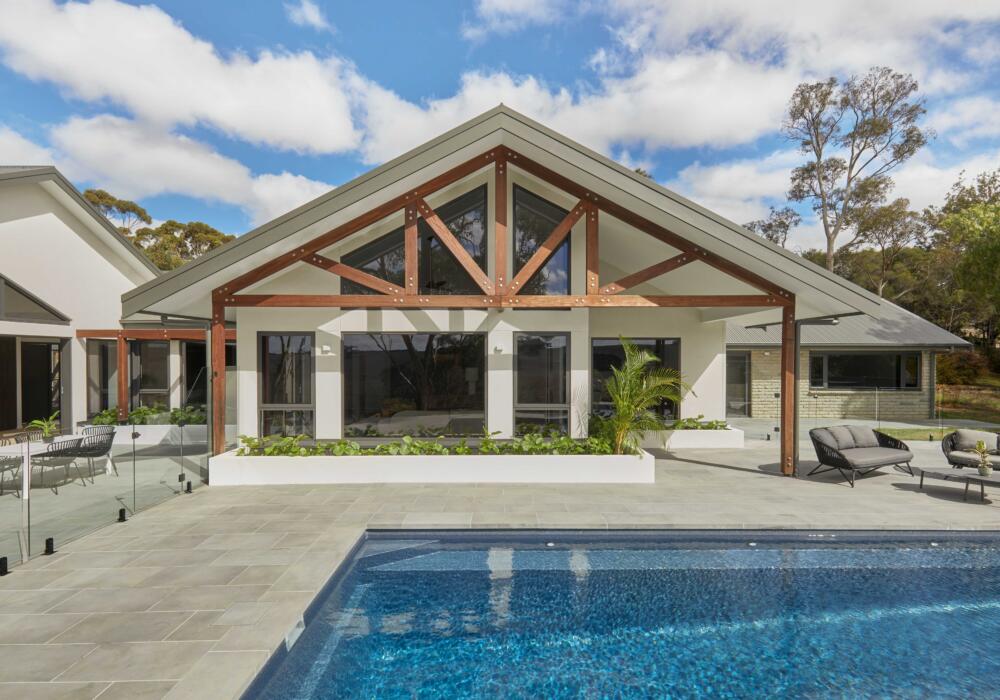
At the heart of this modern country home lies a seamless connection between architecture and landscape. Natural materials—charred timber cladding, warm Vic-Ash flooring, native planting and still water—create a calming dialogue between indoors and out. Expanses of glass frame curated vistas, while internal courtyards and garden outlooks dissolve boundaries. This custom home celebrates the texture, rhythm and restraint of refined rural living—where every material choice draws the surrounding landscape inward.
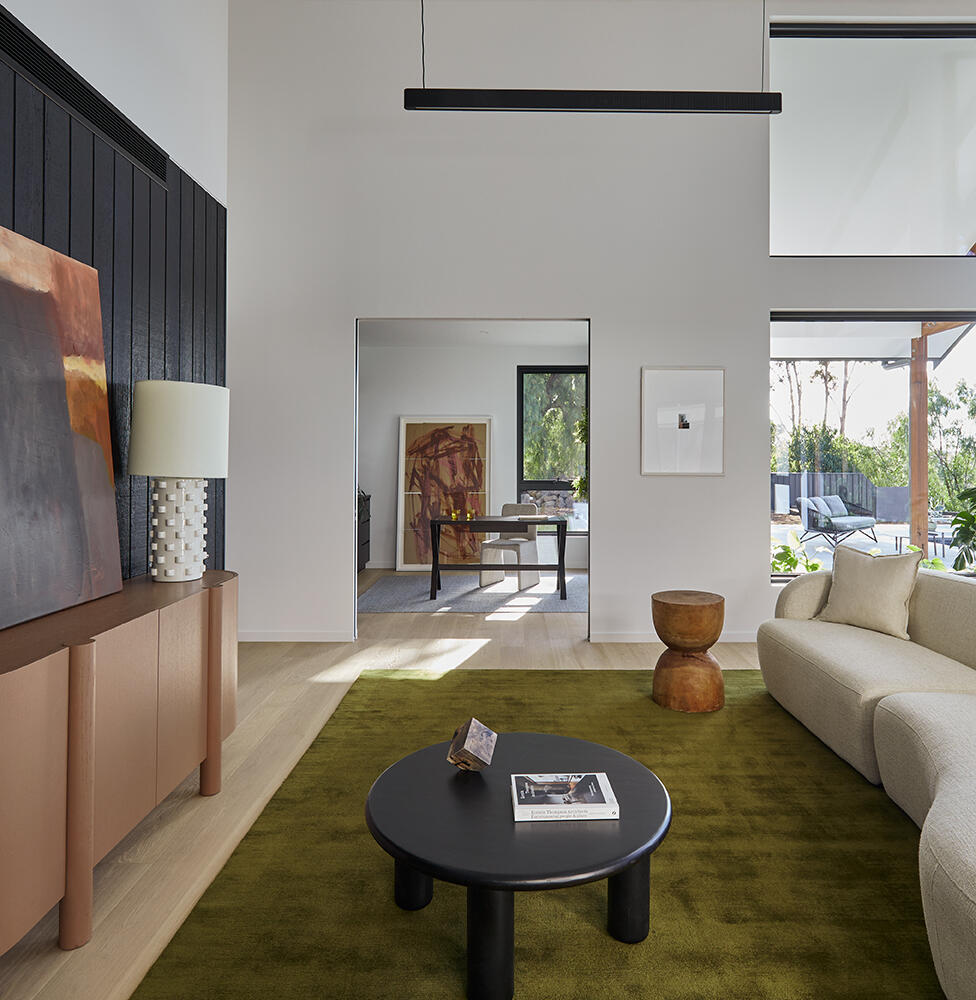
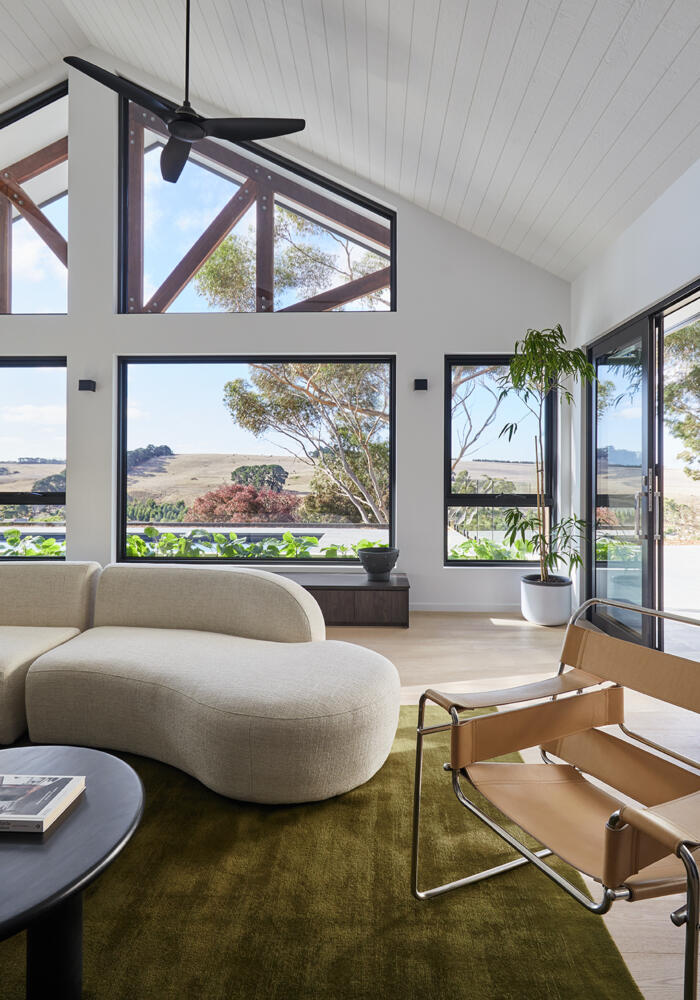
A sculptural interplay of texture and light defines the living spaces of this Waurn Ponds home. Full-height glazing frames sweeping views of the Geelong countryside, while timber-lined ceilings and Victorian Ash floors offer a grounding contrast. With curated interiors, bespoke joinery, and modern furnishings, this rural home is both refined and restrained—crafted with precision for contemporary country living.
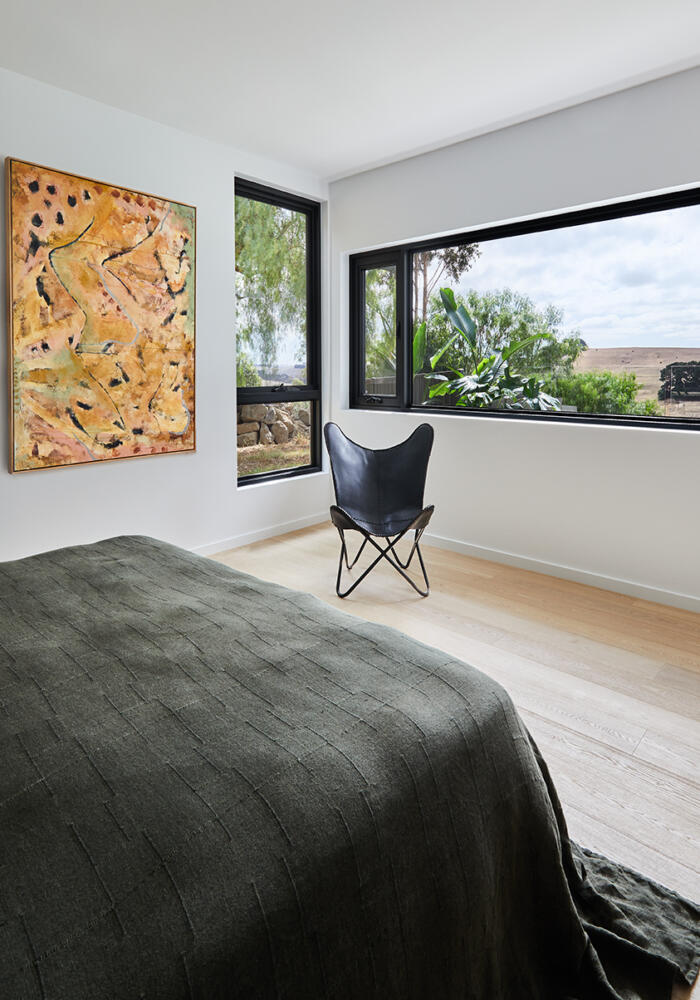

Once a dim and dated main bedroom, this serene space has been reimagined as a sanctuary of calm and connection to the land. A wide picture-frame window now invites the ever-changing beauty of Waurn Ponds’ rolling hills and native wildlife into daily life. Soft timber floors and simple surfaces create a restful retreat, complemented by the addition of a generous walk-in robe and ensuite—thoughtfully designed for comfort, function, and a touch of quiet luxury.
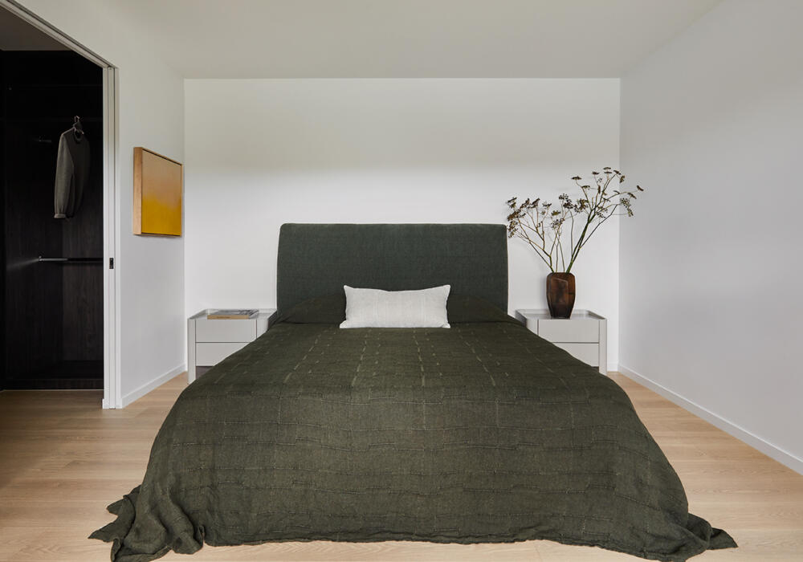
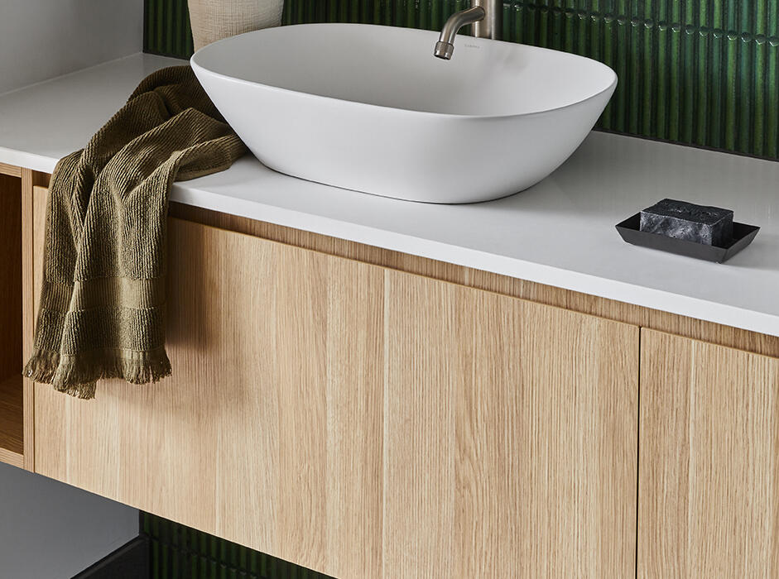
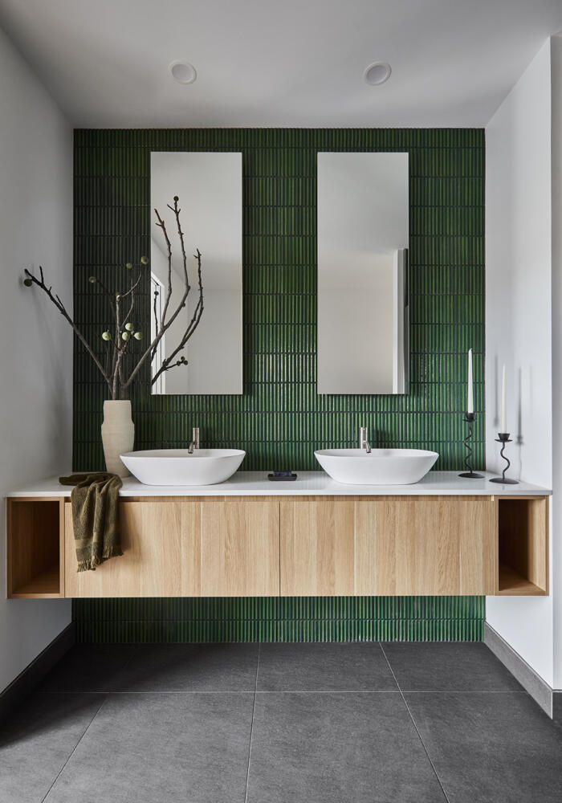
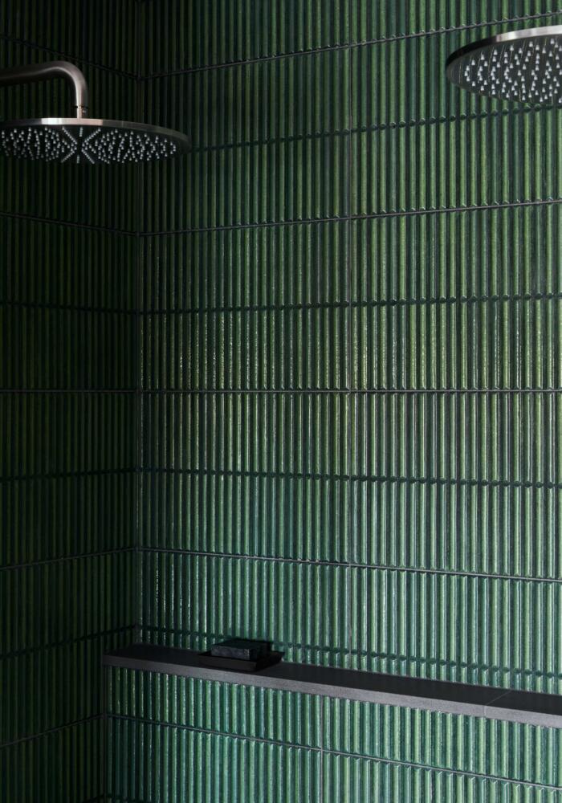
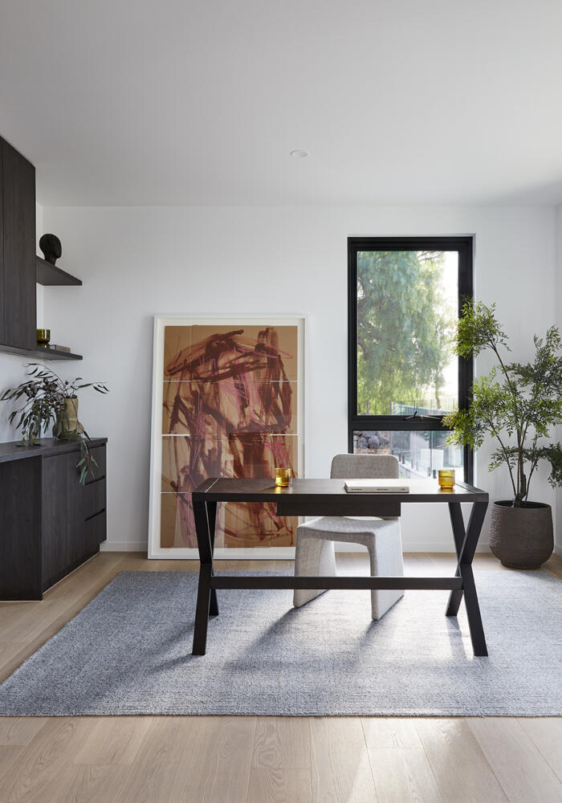
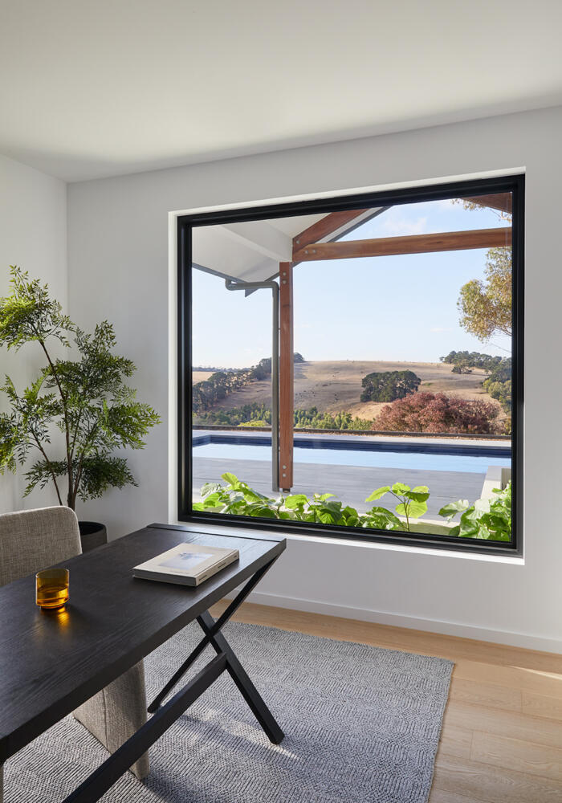
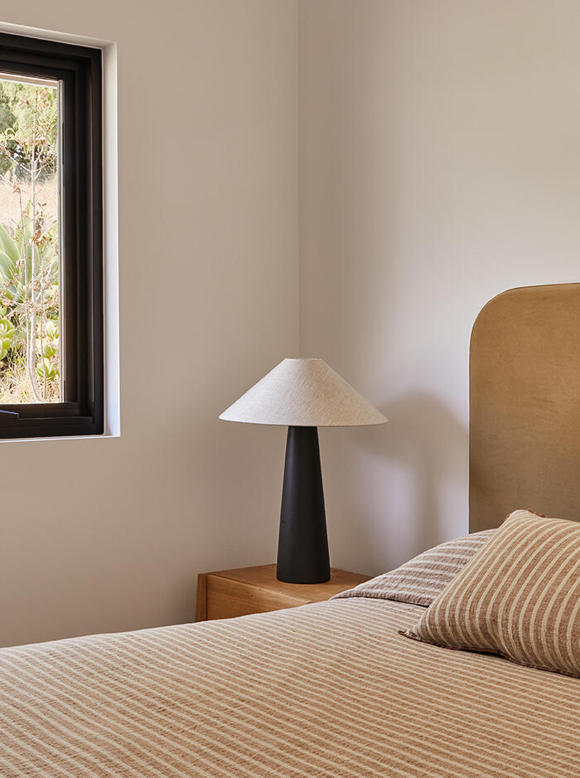
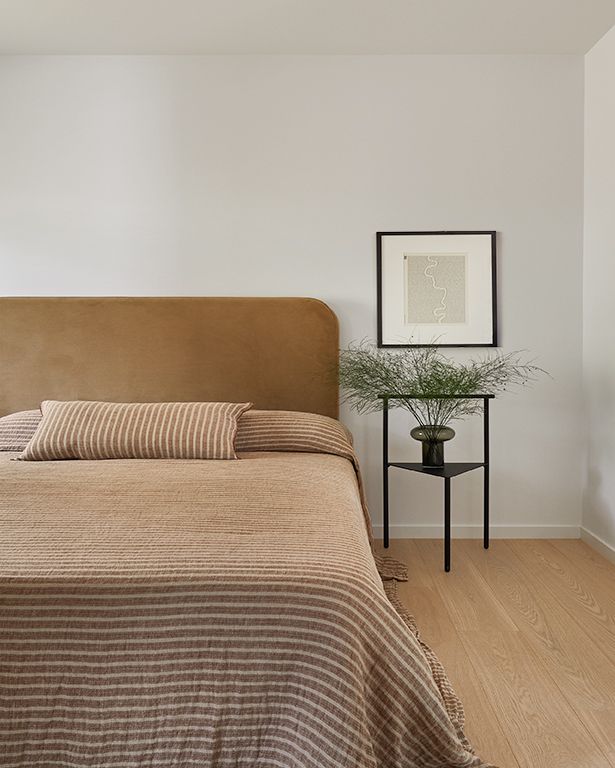
In the spirit of welcoming, the guest wing offers a serene retreat tailored for family and friends visiting for short stays. A gentle palette of natural tones and textured linen brings warmth to the spare bedrooms, walk-in-robes and ensuites, with picture windows drawing in views of the surrounding native garden.
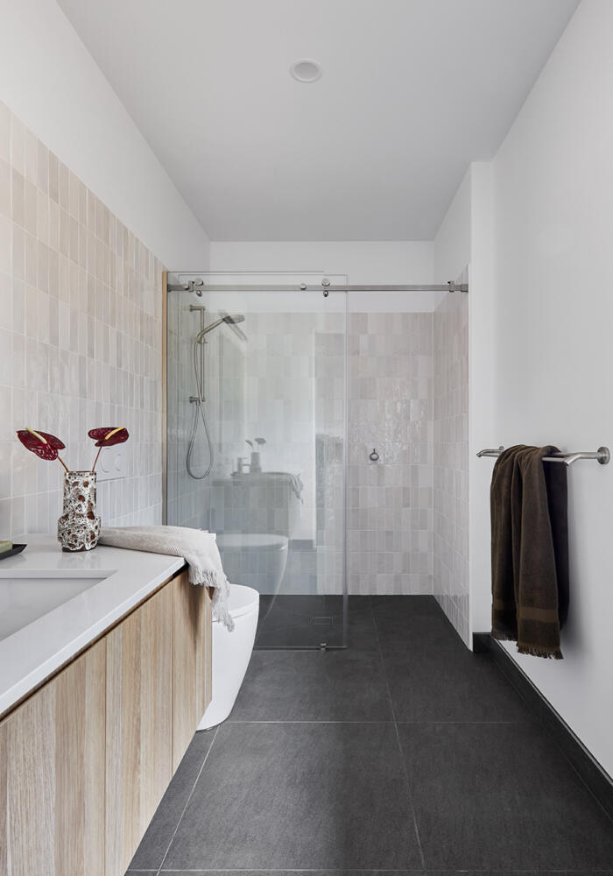
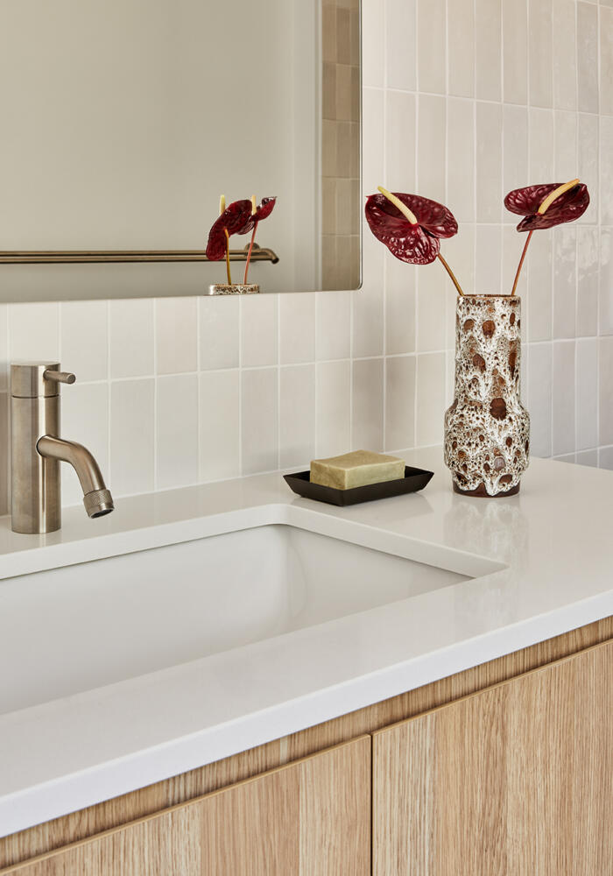
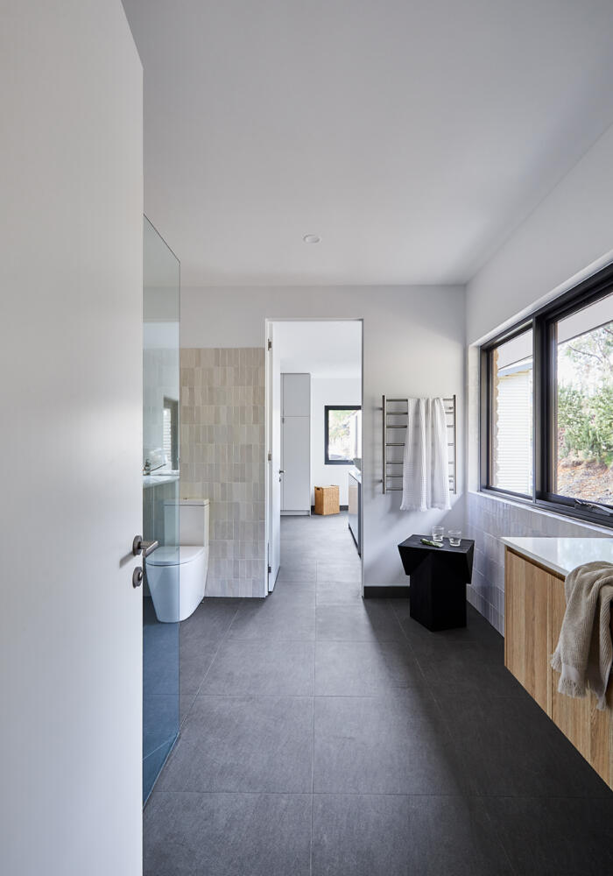
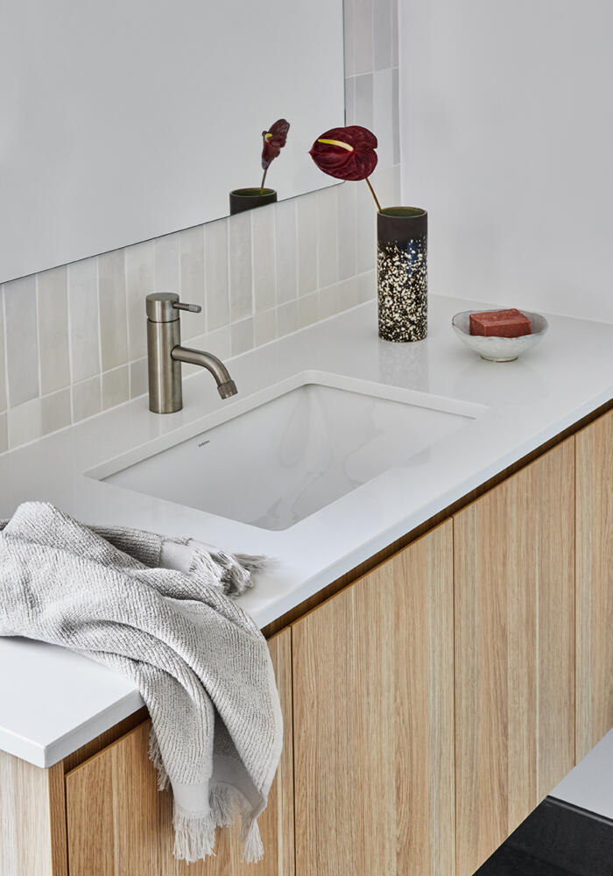
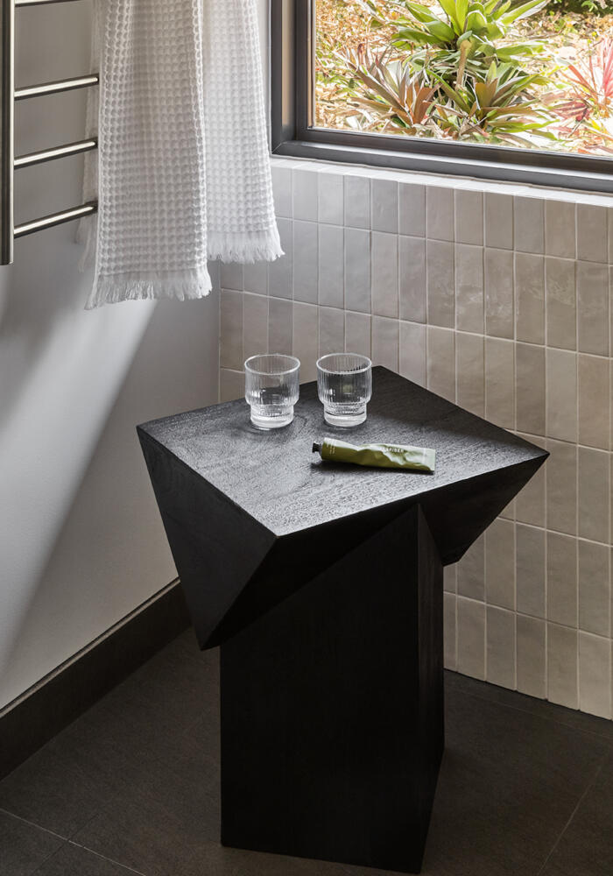
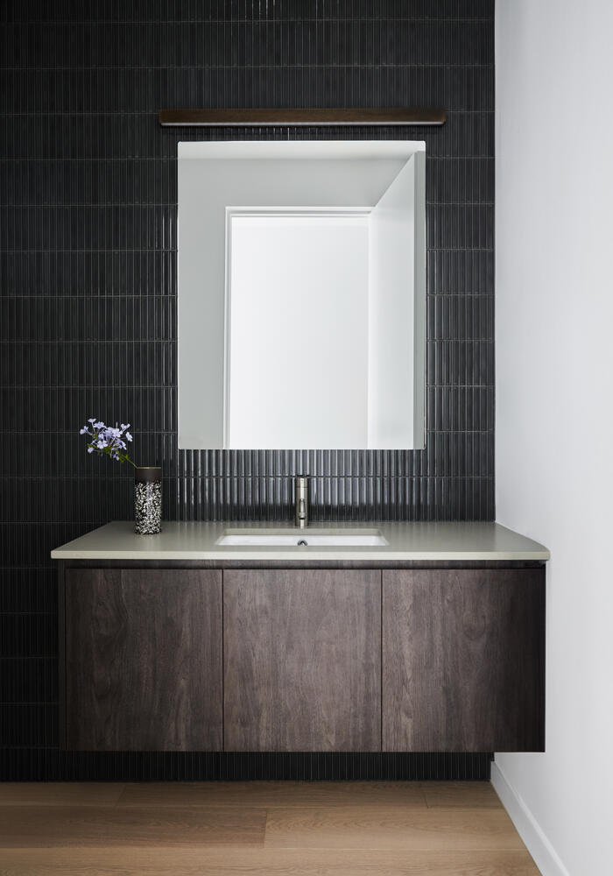
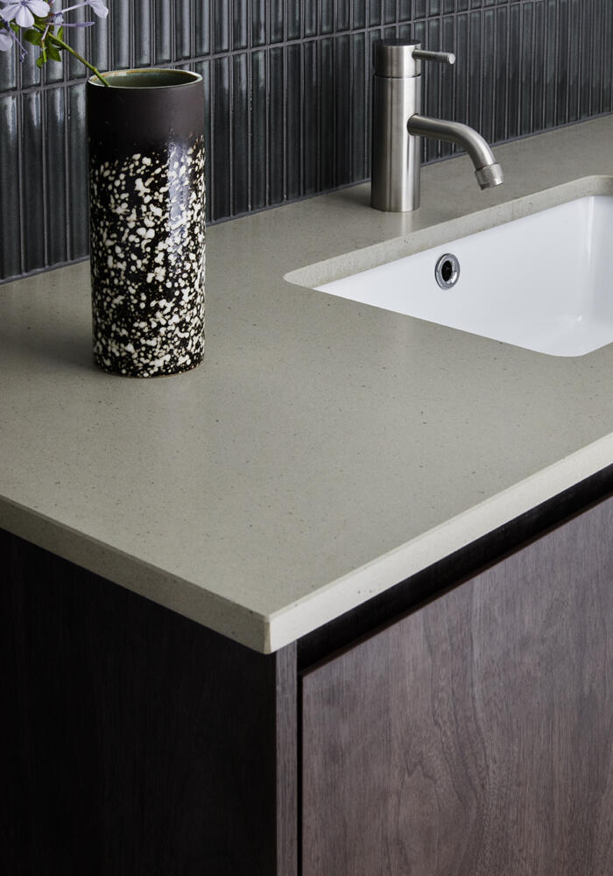
The powder room, clad in deep charcoal tiles, offers a calming contrast—its moody elegance softened by timber joinery and subtle glints of brushed metal. These spaces are designed with a quiet sophistication—luxurious, yet relaxed; refined, yet comforting—echoing the home’s ethos of crafted simplicity.
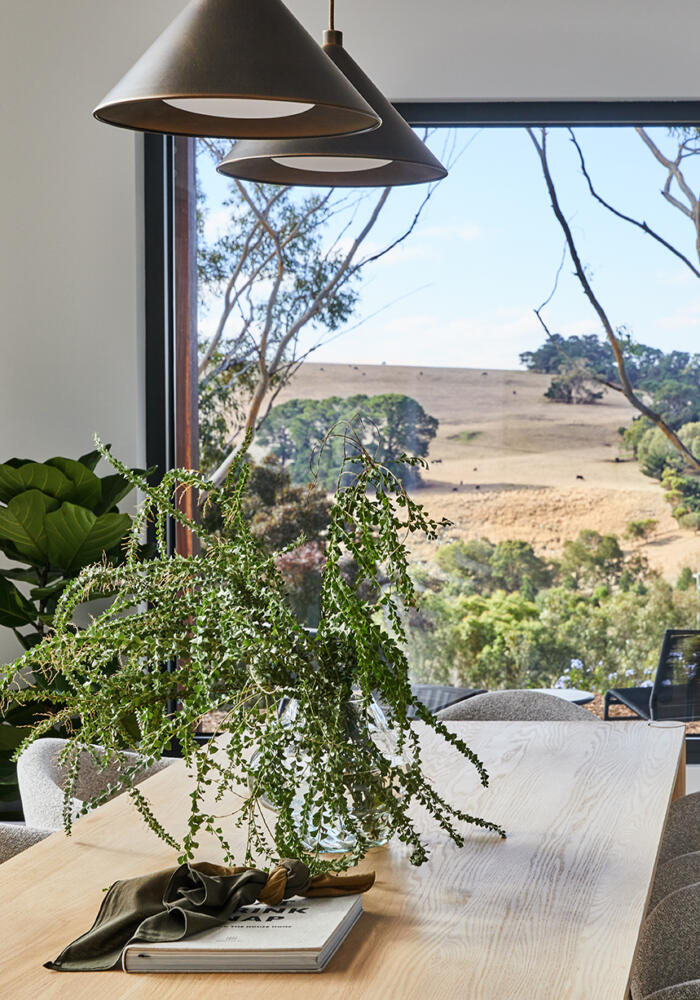
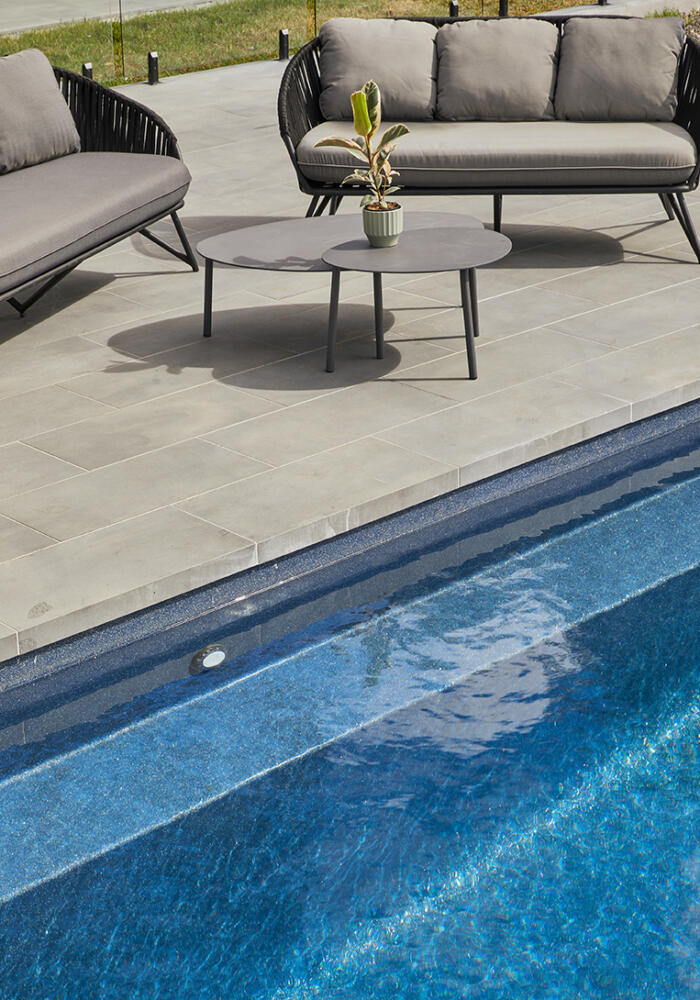
A retreat in every sense, this modern Australian home is more than a renovation—it’s a place to relax, commune, and live life in step with the natural beauty of the Victorian countryside. Each space flows with intention, drawing the eye and the spirit outward toward rolling hills, blue skies, and the stillness of water.
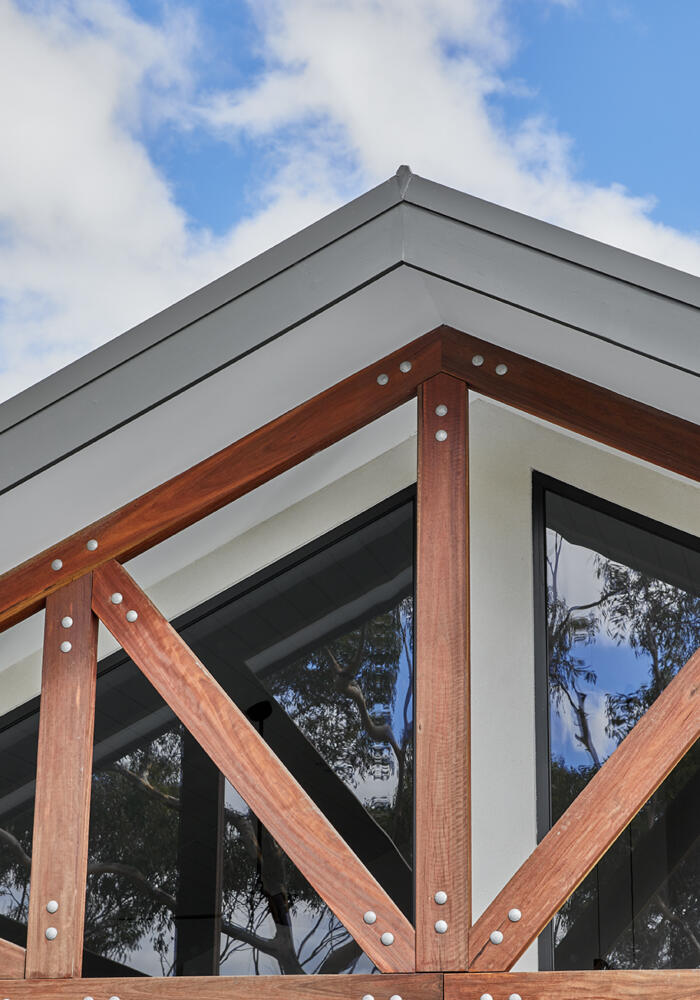
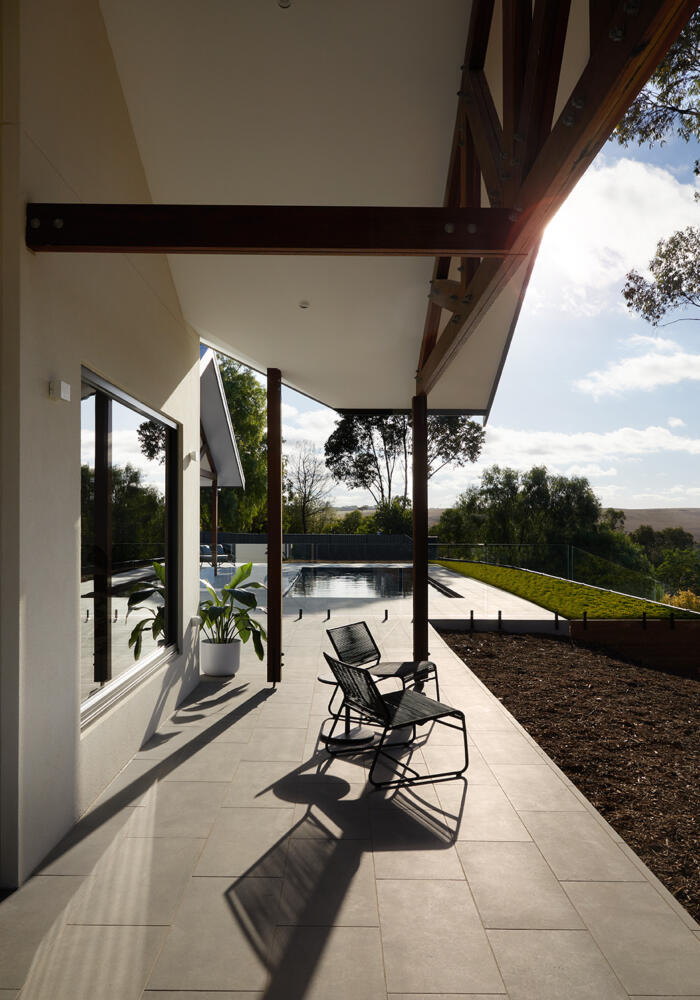
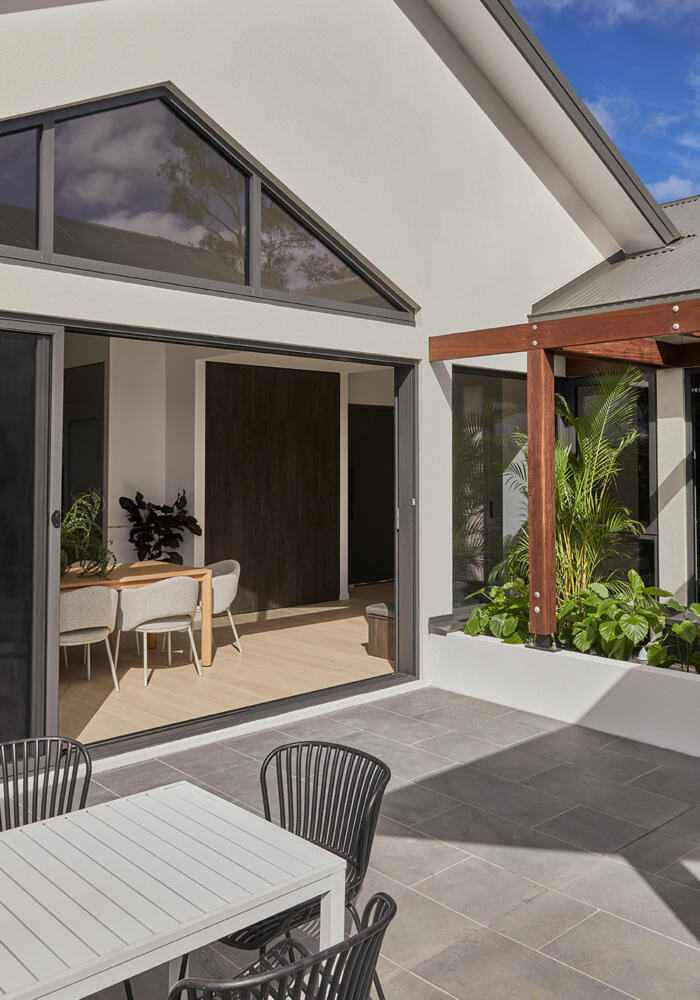
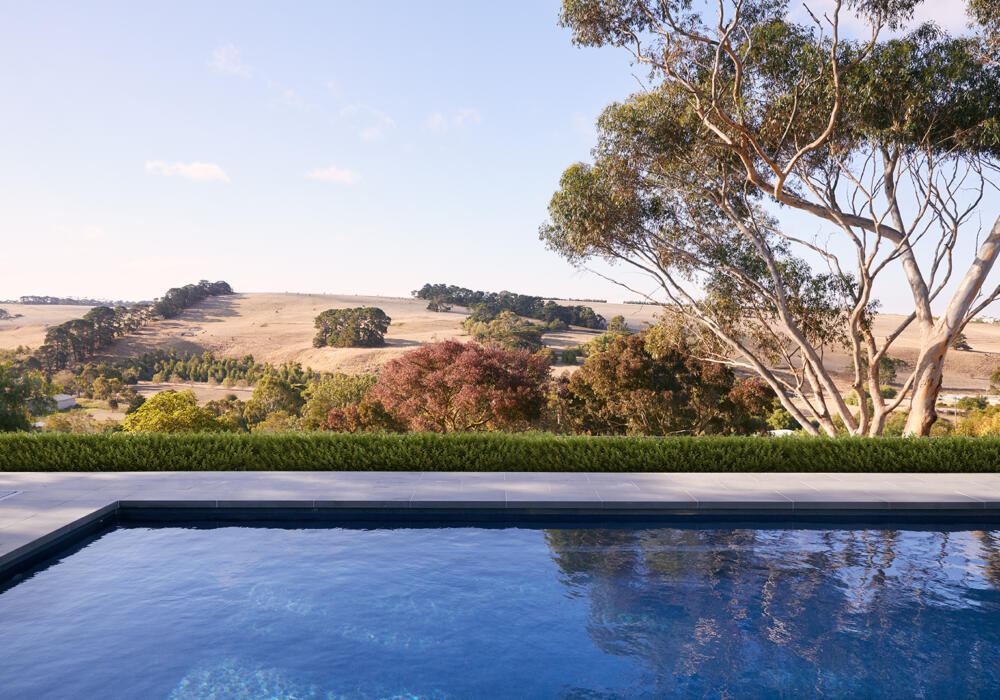
Whether you’re an architect looking to realise a vision, or a private client ready to begin the journey of building your dream home, we invite you to contact us at Fox Building Group. Let’s talk about how we can help shape your next refined, considered, and beautifully built project.
